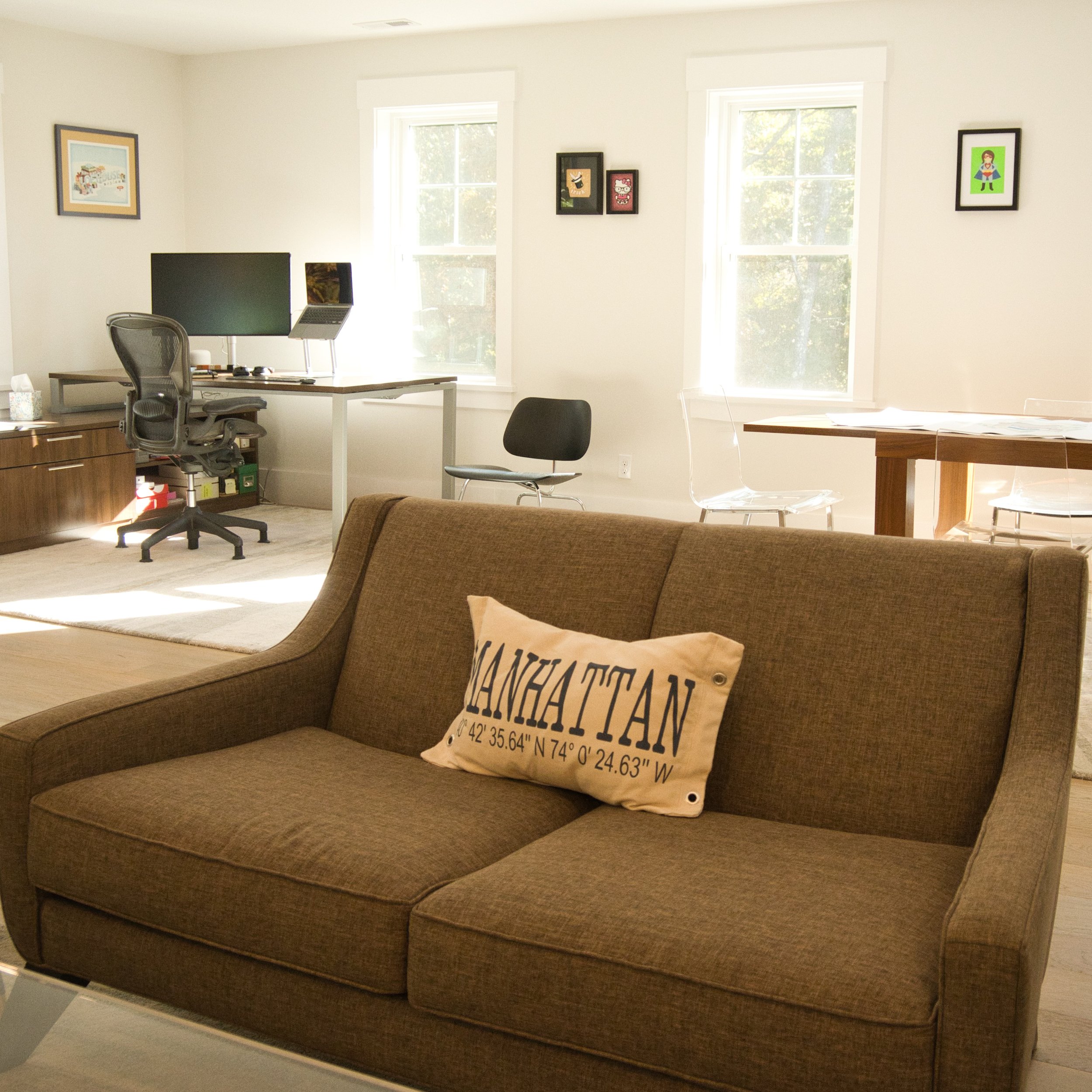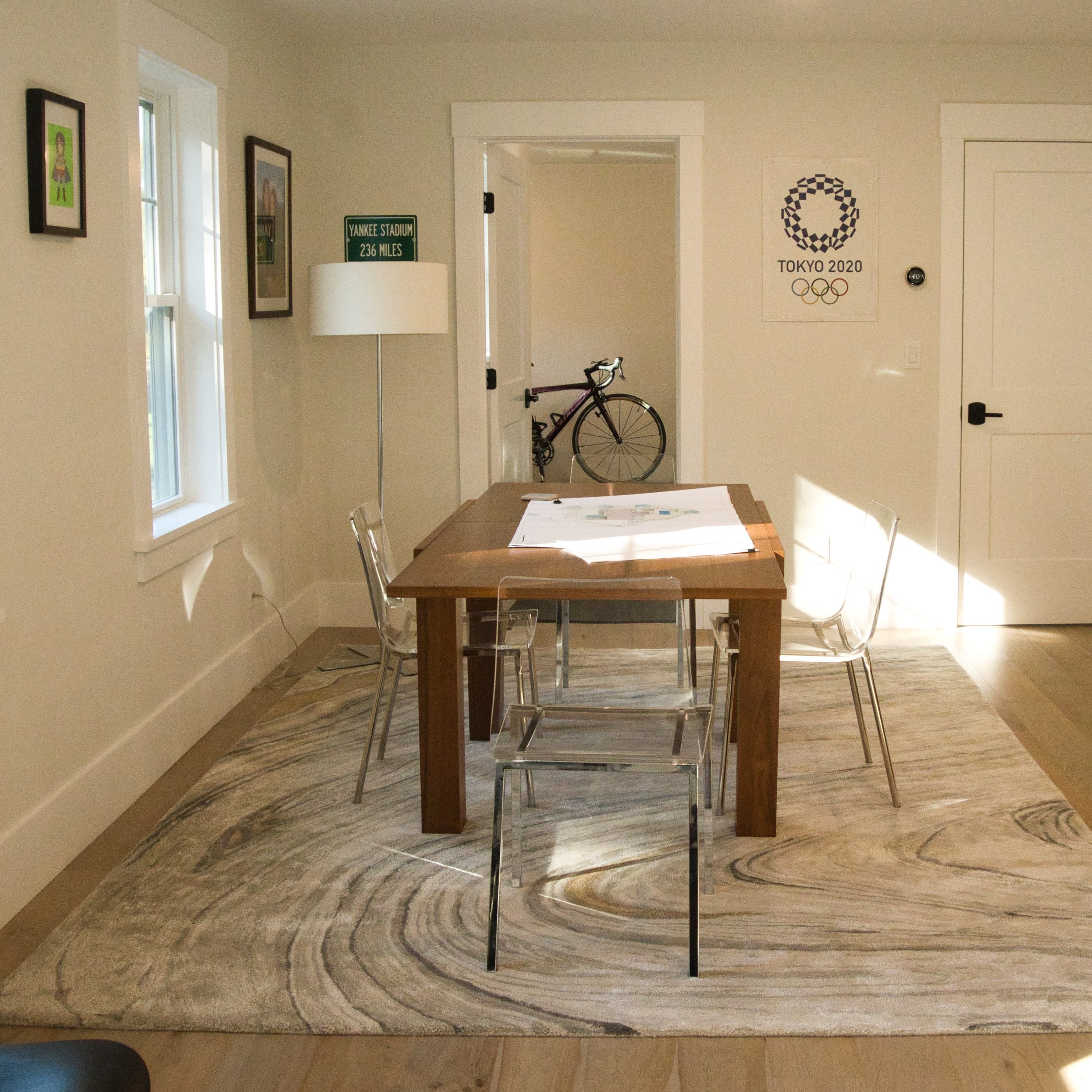Creating multiple usable spaces in a large room
Rec room above the garage at Little Farm
Big rooms are a luxury, but can present challenges for layout and effective use of space. Here are some lessons learned while furnishing the room over our garage at Little Farm, which we call the rec room.
It’s about 750 square feet. Honestly, it’s bigger than my first one-bedroom apartment in Manhattan (which could be another blog post entirely).
I am fortunate to come to work each day up here in the rec room. It’s my interior design studio as well as a play room. The room includes my workspace, a game/work table, a bonus living room, a ping-pong table, and access to our home gym, all in one big open room.
Using area rugs to divide the space
We have three 8’x10’ rugs in our rec room, and have room for a fourth but don’t want one under the ping pong table. The rugs create natural divisions of space that clearly delineate the functional areas of the room.
The first space is my office, where I have a large L-shaped desk with storage, my office chair, and a guest chair. I also have a bookshelf, of course. I look through east and south facing windows from here at my desk, and I love how the light changes throughout the day.
The second area is a game/work table. It has 36” square table that doubles in size to 36”x72”. It has four chairs, but could easily accommodate six. This area is a bit of a hybrid. By day it’s often used for looking at large-scale plans and drawings for design projects. By night (and weekends), it’s a perfect spot for board games, Lego projects, etc.
The third space is our bonus living room with a small sofa, guest chair, coffee table, side tables, and TV setup. The TV console doubles as game storage. This area can be used for looking at footage and photos of design projects on a big screen. But mostly it’s where sportsball is shown on the TV when board games and/or ping pong are happening.
Ping pong table in our rec room
Finally, there’s a small ping pong table just for fun! It’s much smaller than a regulation size table. This is recreational ping pong! Just a 36”x72” table that can fold up and move out of the way at a moment’s notice. My wife and I started playing ping pong in 2020 during quarantine times. We stretched one of those little temporary nets across our dining table in Manhattan, and it was just something playful to do during otherwise dark days. We wanted to bring that feeling of joy to our Little Farm. It’s fun to take five minutes off work in the middle of the day, or to play a full game when our nieces or nephews come to visit.
In all, there are four distinct areas in the room. The area rugs do the work of creating the different zones. Their placement — along with the negative space where no rugs are present — naturally draw lines on the floor to designate the different areas of this very large room.
Finding a cohesive style
With three area rugs and four zones in a single room, it’s important for the rugs and the furnishings to work together. Given that this is the rec room, it wasn’t at the top of the priority list in terms of furnishing a new house. We were repurposing numerous pieces from our New York City life for this “extra” room in our new home.
Taking stock of the pieces we wanted to reuse — we found that we had multiple pieces with walnut finish, so that became the predominant wood tone for the room. Walnut is dark and carries a bit of visual weight. So we accented with existing clear acrylic chairs for the game table to lighten things up. The actual idea was to use pieces that carried NO visual weight in contrast to the darker wood furniture.
We originally intended to use an existing coffee table/ottoman for this space, but the finish is dark leather and would be too heavy next to the walnut wood. So we repurposed that piece into an entry bench, and went with a new clear acrylic coffee table in the bonus living room, too. It’s an inexpensive piece that ended up costing less than what we had budgeted for an entry bench.
Reusing a small couch and other pieces in our rec room
We also had a couple existing Eames chairs, including a rocking shell chair and molded plywood lounge chair with metal base. These make incredibly fantastic side chairs! They are modern classics, fun and playful, super comfortable, and lightweight, making them easy to move around for various gatherings. And licensed reproductions are more affordable than you might think.
The area rugs we used to divide the space are all new pieces, and I spent quite a bit of time finding the right combination of rugs for the space. One thing to consider is that rugs categorized as “8’x10’” are rarely that exact size. Actual measurements may be off by several inches in either direction. You need to be super careful to check the exact length and width to know if they’ll fit in your space. For example, this came into play where we have two rugs running parallel to one another and I wanted them to align.
Style wise, it can be challenging to find rugs that feature the right color combinations and tones, as well as materials, textures, and patterns that work cohesively. Throw in low availability, and the price ranges we wanted to hit, and this was a serious puzzle. I had mood boards with rug options for daaaaaays before settling on the final choices. Our three rec room rugs are all a combination of off whites and warm neutrals, with a wool pile of about a half inch. Phew!
Finally, the walls are a Benjamin Moore Winter White, which is a gorgeous, slightly warm gray with the faintest green undertones. It has great contrast with our Super White trim, and works beautifully with our French oak hardwood flooring and the neutral rugs.
Quite honestly, the style of our rec room came together better and more cohesively than we thought possible for a room with mostly repurposed furniture and just a few new pieces on a budget. The area rugs do a lot of the work here, not only in terms of the division of the areas, but also tying the spaces together in terms of style. We’re super happy with the result.
Keeping options open for the future
The original plans for our house called for the room above the garage to be a huge main bedroom suite. We love having our bedroom on the first floor. We have enough dedicated space for guests on the second floor. So we chose to use this large room for my studio and play space. But we wanted to make sure it would be super easy to convert it to a bedroom suite down the road, whether for us or for resale.
That’s why we chose to keep it an open layout, using area rugs to divide the different zones. We didn’t want to build in any (literal) barriers to the space being converted to a bedroom suite later.
That also meant that we had a large full bathroom to deal with. We already have 3.5 baths in the house for two full-time residents. We don’t need another toilet to clean! So we decided to have the plumbing and electrical roughed out. We’ve got all the pipes and vents in place so we can make it a functional bathroom at any time with minimal effort and cost.
We considered using the unfinished bath as storage. We thought about a wet bar. But at the end of the day, we chose to be healthier humans and build a little home gym. We laid down rubberized floor tiles, added some cheap shelving for equipment, and stocked it with stuff we already had — a stationary bike, an extra laptop for Zwift and fitness videos, a spare Google Home Mini for a speaker, adjustable dumbbells, yoga mats, resistance bands, a bosu ball, etc. It’s a fully functional home gym that cost a few hundred dollars max.
Overall, this huge room above our garage was a really fun design challenge. It took more effort to figure it out compared to rooms where the purpose was clear from the get-go. And it was effort well spent. We finished this room on a very reasonable budget, we created something truly personalized to our lifestyle here on the Little Farm, and our options are open for the future.




